At BMMP we have vast experience in Sustainability + Building Physics, having worked at the forefront of the industry, and being part of the most relevant AEC communities
on advanced tools and methodologies.
We can provide a simulation-based, accredited methodology to validate, inform, and enhance the design.
We provide with an extensive list of Building Physics studies and Sustainability services:
Whenever we work on a project, either in-house or for external design teams, the main goal is to establish the key sustainability strategies that will shape the design, operation and construction of each building. By early engagement, ideally at concept stage, we create a set of goals for the project.
We help define the workflows and implications to achieve the team's aspirations on Sustainability and Building Performance. The approach, is imperative for project that sought to get accreditation.

At BMMP, we always start our projects by analysing the site and environmental conditions, to embark on early stage massing optimisations.
Utilising our architectural background and our computational design skill-set, we help our clients take informed decisions on best placement, orientation, form of their initial building forms.
Beyond form-finding, we employ solar studies for a series of different analyses:
• Shadow plots
• Solar radiation
• Solar exposure
• Shadow masks
• PV panels optimisation
• PV panels output
• Solar rays
• Solar reflections
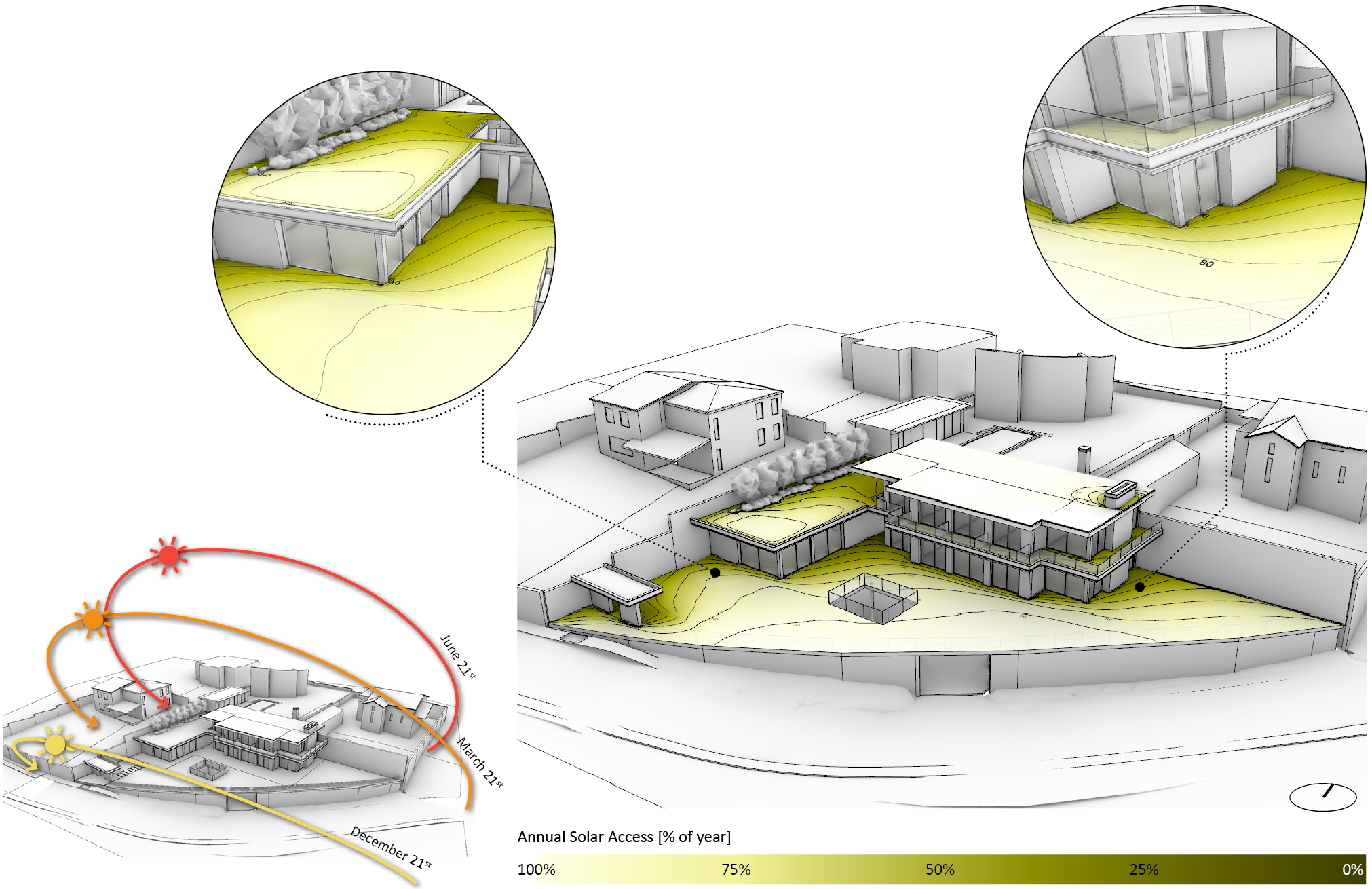
Occupant comfort is always at the forefront of our work. Visual comfort can be crucial to the overall experience of a space and can even have a big impact on health and productivity of the building users.
Using advanced and certified methodologies, we are quite proud of our daylight and glare analysis packages that can help both designers and clients understand the visual quality of their spaces, potential risks, and mitigation strategies.
Our always expanding daylight analysis tool-set includes:
• Point in time illuminance
• Annual illuminance (Spatial Daylight Autonomy, LEED+WELL methodologies)
• Point in time Radiance renders
• Radiance render animations
• Glare analysis through renders
• Annual glare analysis for points of high risks
• VR Radiance render representation
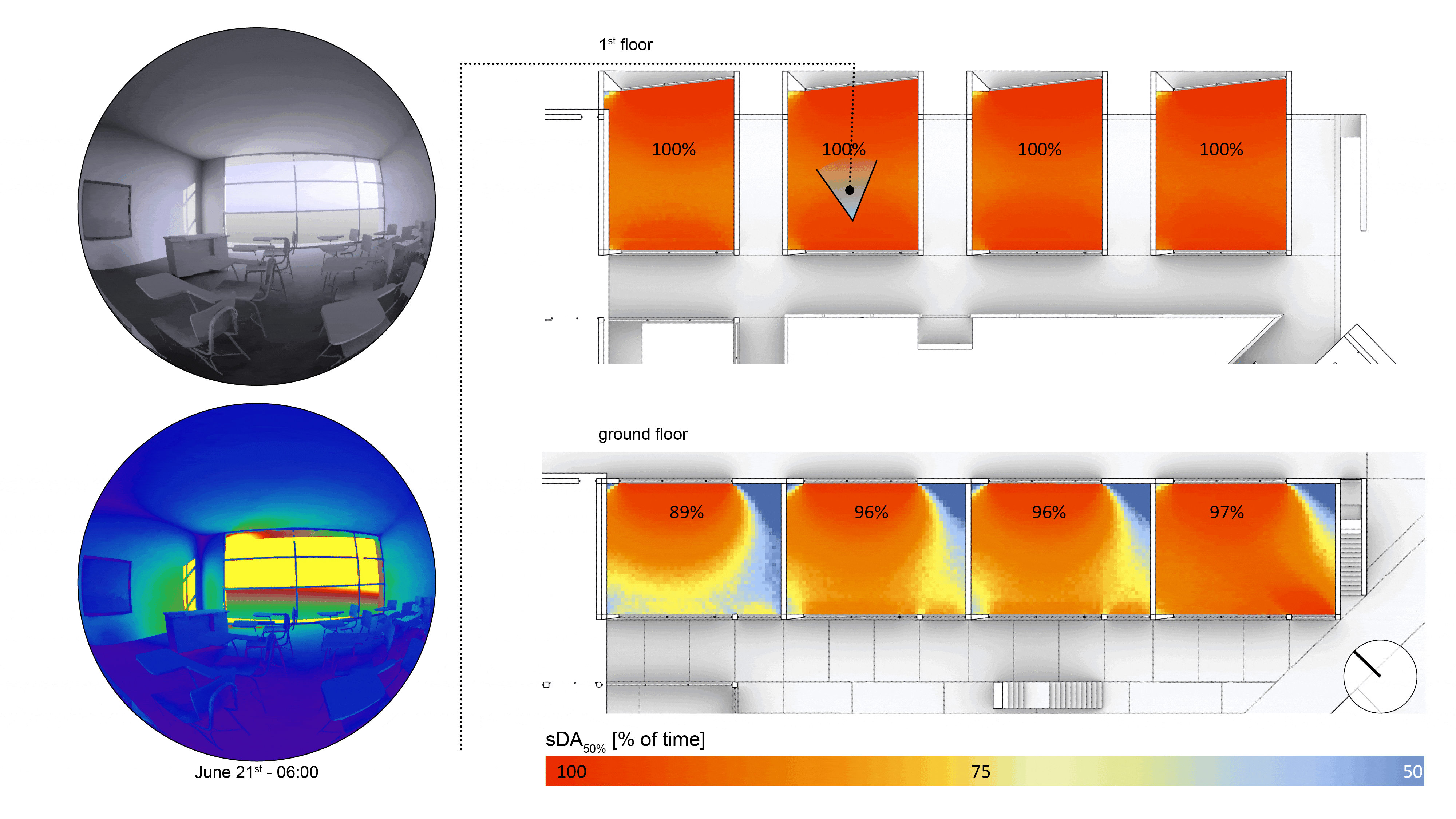
Computation Fluid Dynamics (CFD) is a term that describes a set of
computer simulations that provide accurate visual representation of
air flow, temperature, pressure and other parameters. CFD is used
to simulate the behaviour of ambient conditions, like outdoor wind
movement, natural ventilation, or mechanically assisted ventilation
from HVAC systems.
Our expertise is to run CFD studies for outdoor spaces to establish outdoor comfort as well as outdoor safety. This is a valuable tool for all projects with outdoor spaces, as well as masterplans or larger scale projects.
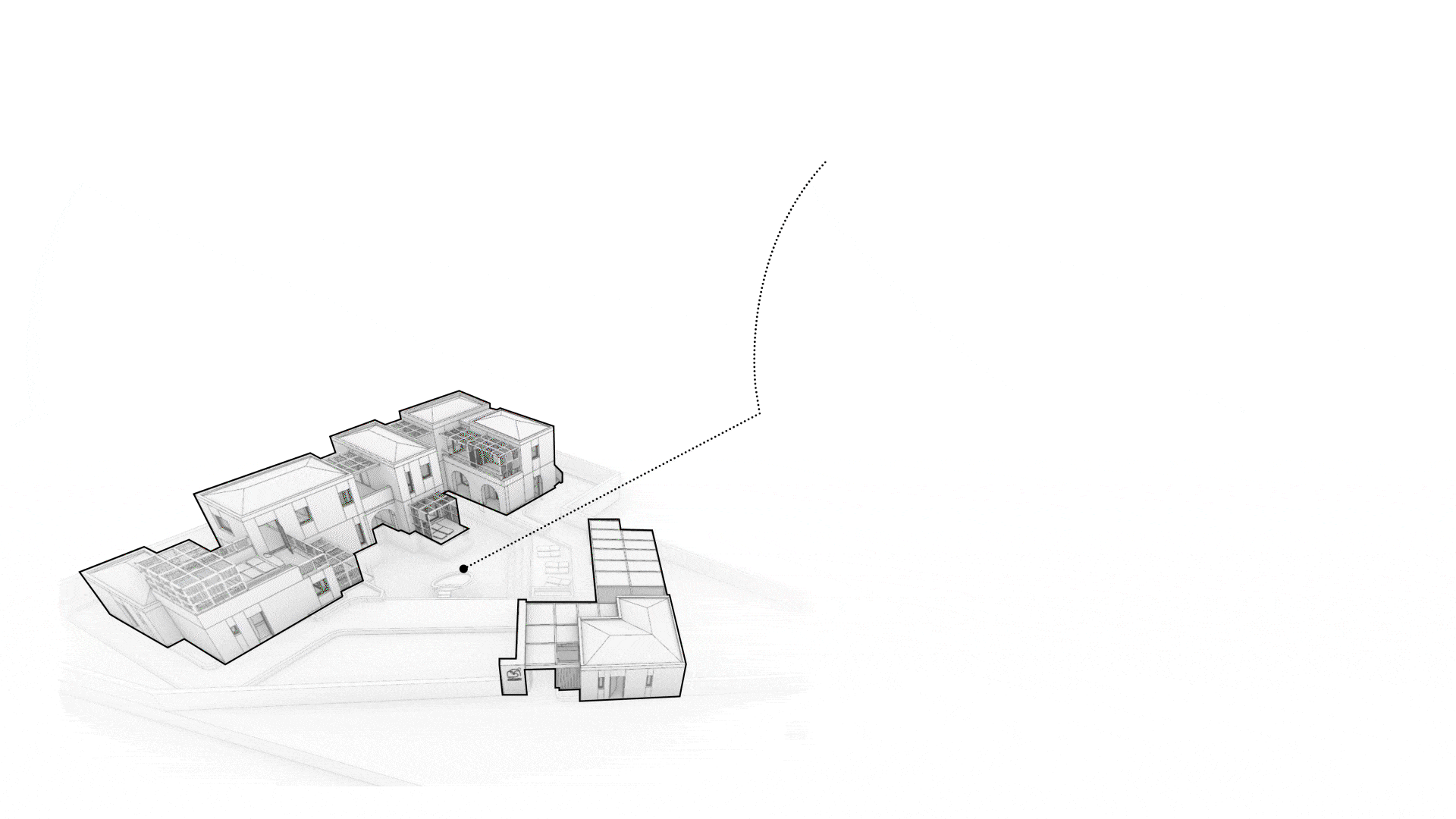
At BMMP we work a lot on the facade, as it is the one building element with the largest potential for building performance and overall comfort. We facilitate the assessment of multiple facade design variations using in-house tools and multi-objective optimisation methodologies.
Optimised building performance for daylight, overheating, heat-loss and natural ventilation can all be addressed. This can lead to reduced cost of operations as well as reduced operational carbon energy and can save costs through the lifetime of the building.
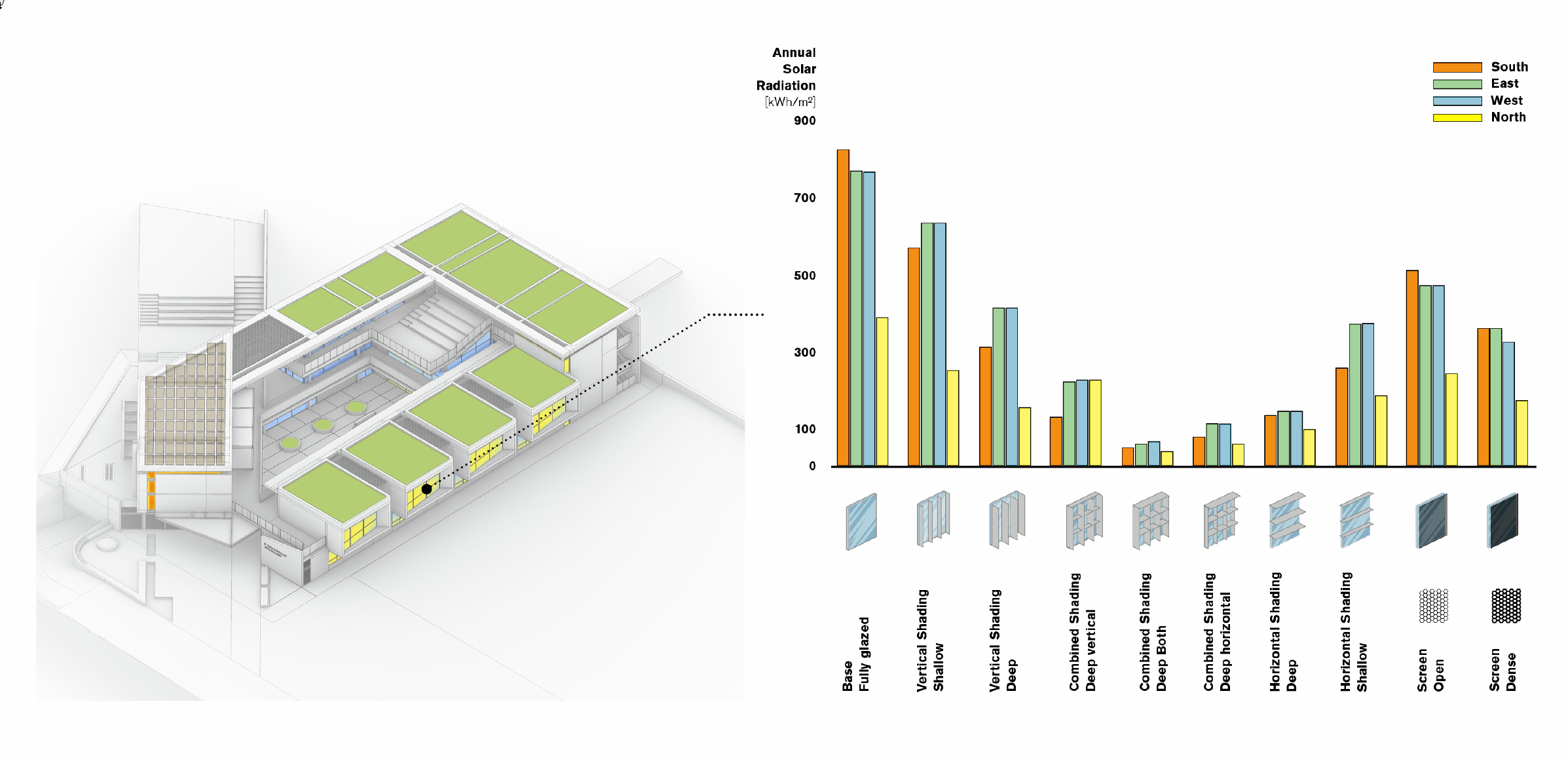
Working a lot in projects with extensive outdoor spaces, at BMMP, we have a lot of experience in outdoor comfort. In certain climates, designing a science informed outdoor space can be detrimental to the quality and liveability outdoors.
Having a great understanding of ambient conditions and their impact on outdoor comfort, we use advanced tools to evaluate outdoor spaces and create comprehensive comfort maps.
We can help our clients inform their outdoor designs, and demonstrate the useability of their open spaces in a quantifiable way.
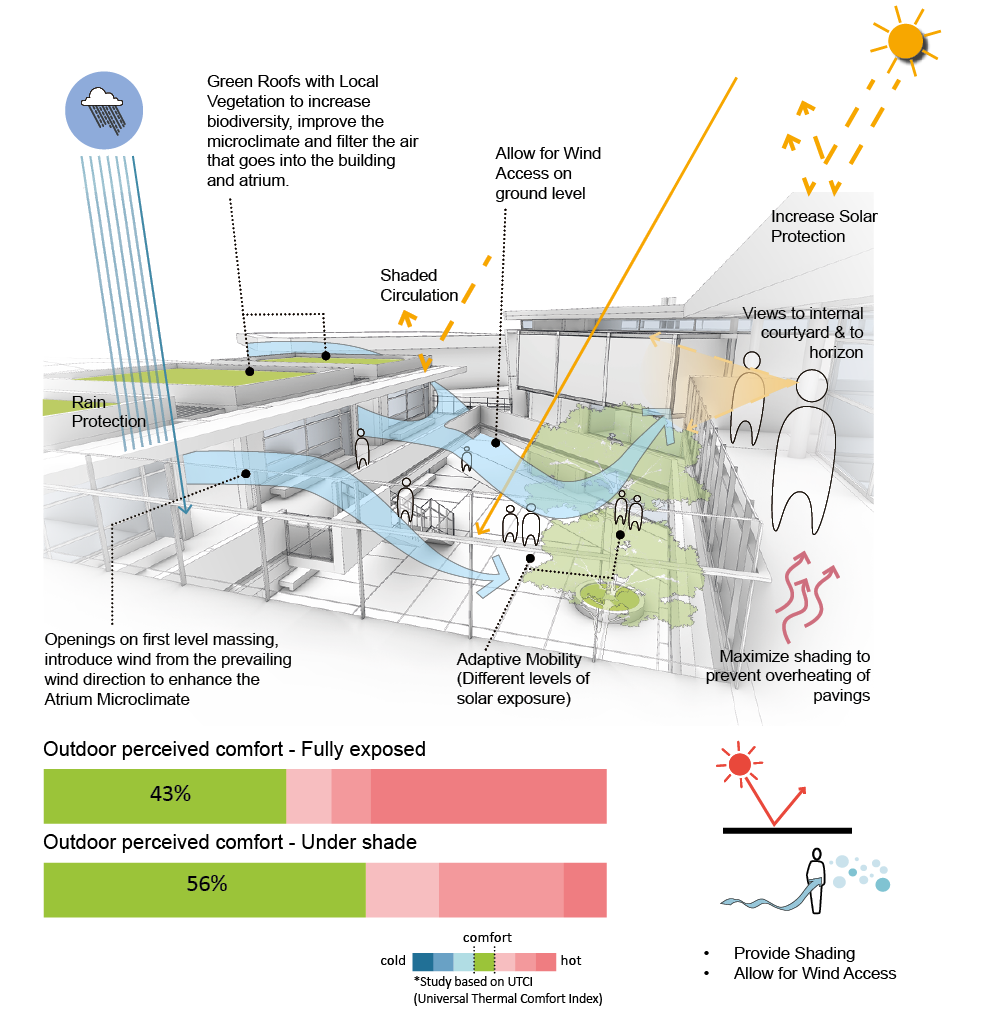
Carbon footprint has become one - if not the most - important driver for the building industry to tackle the climate cisis.
We are able to do detailed Life Cycle Assessments (LCA), looking at the environmental impact of materials from cradle to grave, including material extraction, processing, manufacture, distribution, use, repair, maintenance and disposal or reuse.
An LCA, done at early stages, can encourage a "lean design" approach and can help with finding alternative materials and construction methods. If a building is after accreditation under schemes such as LEED, doing an LCA will most likely be required.
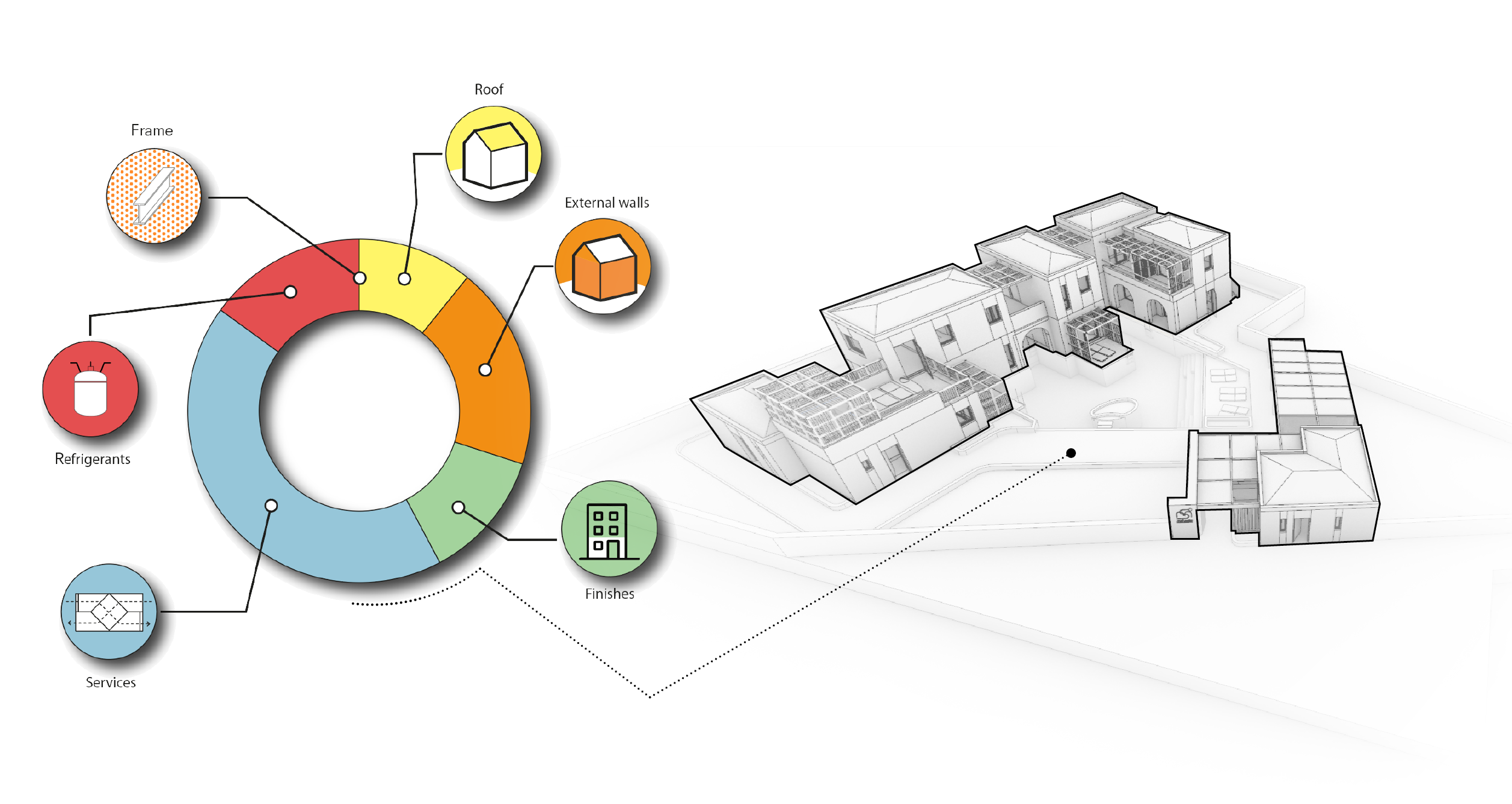
With an extensive experience on working with accreditation schemes, such as LEED and WELL, we can help the team get up to speed with the necessary process if such schemes are aimed for.
Design charrettes and desktop pre-assessments, can help a project start in the right direction in order to minimise the impact of construction on the environment.
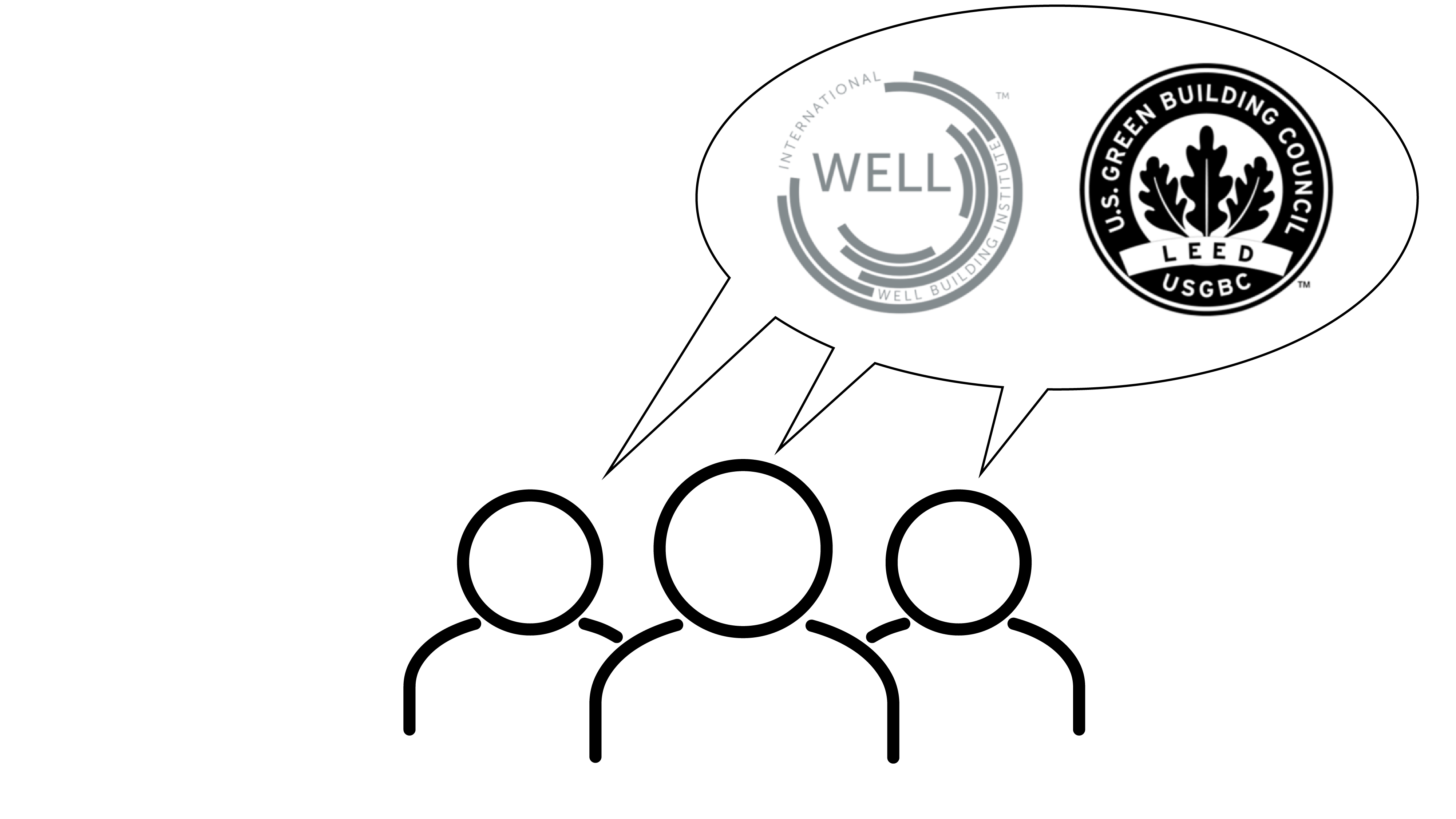
Being active members of the Architecture Engineering and Construction (AEC) community, we always explore new design technologies, enhanced and optimised workflows that improve both our delivery time and quality. We employ game engines - such as Unity and Unreal Engine - to help with visualisation methods. We believe that communication of the building physics and sustainability findings with all the stakeholders is key to work on common targets, and to demonstrate the importance of certain decisions.
Using immersive technologies, like VR, we can better illustrate the visual performance of spaces, in both a qualitative and quantitative way, like daylight and glare.